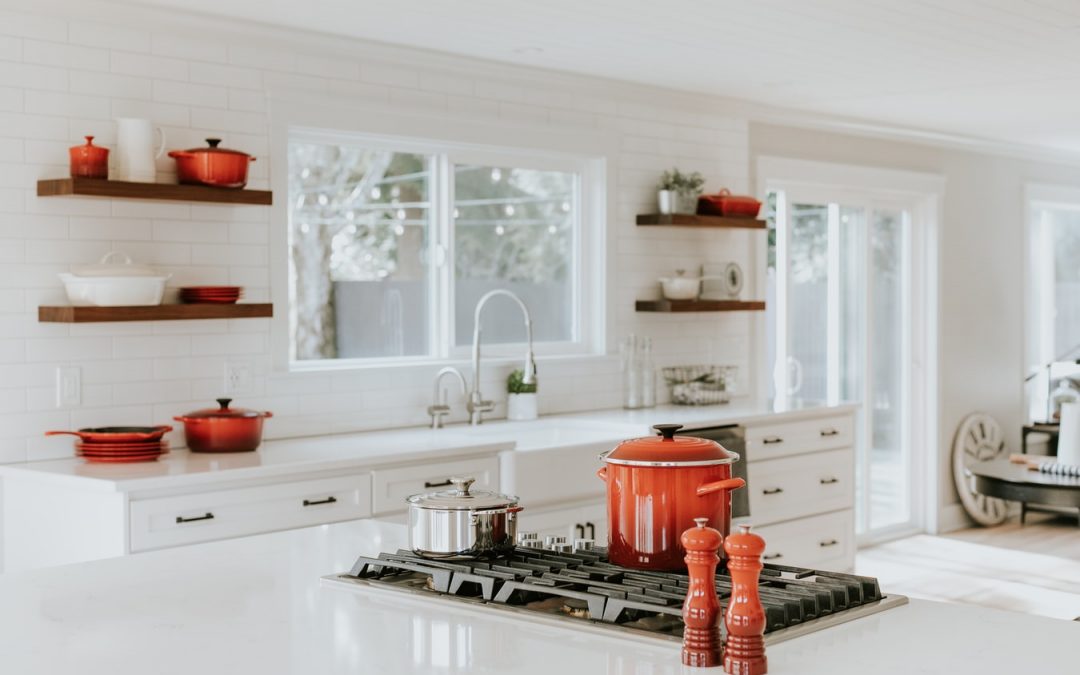Kitchens are a popular pick when it comes to redesigning a portion of a home. Kitchens are beautiful communal spaces that are often the most used rooms in the house, serving as a place to socialize, eat, and drink. Remodeling a kitchen is a great investment, and homeowners typically look to upgrade appliances, increase counter space and storage, or perhaps update the finishes or add more natural light to the space. In order to make sure that an investment into a kitchen remodels reaps benefits, below are the top kitchen design mistakes to avoid when considering or planning a remodel.
5 Common Kitchen Design Mistakes People Make
1. Consider Layout
Kitchens must be equally as functional as they are beautiful. Design experts recommend making sure there is a “work triangle” in the kitchen, separating the stove, sink, and refrigerator with clear four to nine-foot paths between them. Circulation space is essential in considering where to place countertops, as it’s important to facilitate the flow of bodies through the space to prevent it from feeling cramped. Designing to optimize kitchen workflow will add value to the space and make sure that all appliances are able to be used as efficiently as possible.
2. Inadequate Lighting & Natural Light
Kitchens should have three types of lighting; general, task, and accent. Under Cabinet, lighting is a must-have for functionality, and natural light is beneficial as natural light allows light sources to layer and makes the space feel more dynamic and open, possibly even leading to healthier choices in the kitchen. More natural light will also make the space feel bigger, and opting for a passthrough window is the best way to merge your indoor and outdoor living spaces and close the gap between the indoor kitchen prep area and the outdoor entertaining area.
3. Maximize vertical wall space
Another mistake is failing to utilize vertical wall space efficiently. Using wall space will free up more countertops and cabinets for more aesthetically pleasing fixtures and containers. Hanging spice racks will prevent counters from looking cluttered and plastic file organizers will help organize cookie sheets and cutting boards to prevent chaotic drawers. The backsplash behind the stove is another area that can serve both an aesthetic purpose and a practical one. Propper containers and storage can be used in the backdrop to tie the kitchen together and give it a more put-together look.
4. Plan for appliances and concealing garbage
Another common mistake is waiting to choose exact appliances in the final plans of the renovation. Often, options will be limited by constraints with counter space or height, so it is best to plan the remodel around the refrigerator, dishwasher, and stove, rather than the other way around. It’s also important not to overlook having proper cabinets to conceal garbage and recycling, as having these containers visible hurts the overall aesthetic value of the space.
5. Asses if an island is really necessary
Opting to design a kitchen island is a popular choice, however, it’s not always the right one. Adding a kitchen island will add quite a bit to the budget, and is not practical unless you truly have the recommended 36 inches of clear space on each side. Installing an island in a kitchen without enough true space will inhibit the workflow of the space and make it feel more cramped rather than more luxurious. When choosing to design an island, explore the solid surface, granite, marble, and engineered quartz pricing, and determine which materials can be more cost-effective for your project.
When it comes to a kitchen remodel, the possibilities are endless! When done properly, a kitchen remodels will add even more value to the most used room of a home and can add considerable value when it does come time to sell.
Mandy Lee is a contributor to Innovative Construction Materials. She is a blogger and content writer for the building materials industry. Mandy is focused on helping fellow homeowners, contractors, and architects discover materials and methods of construction that increase property value, maximize energy savings, and turn houses into homes.

