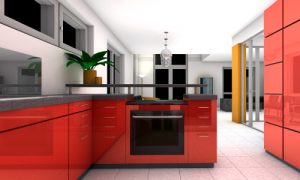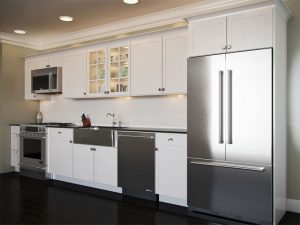Charlotte Kitchen Remodeling Layout for Your Cooking Style
If you are planning to remodel your kitchen, there’s a primary decision to be made – choosing the optimal Charlotte kitchen remodeling layout for your cooking style. There are a lot of options available when it comes to the basic kitchen design or layout, each of which suits a specific cooking style. No one type of kitchen layout can work for everyone, so you need to know which one will work best for you.
Before making this crucial decision, you should know your options and understand their advantages and disadvantages to make the right decision. Let’s start with the kitchen triangle. For understanding any kitchen layout, you must first understand the term “kitchen triangle” or “essential work triangle.”
The Kitchen Triangle
The three most used items in any kitchen – the refrigerator, stove, and sink – make the essential work triangle. Your choice of a kitchen layout depends largely on how these three components interact together. In order to make sure that you have an enjoyable and comfortable cooking experience in your new kitchen, you should consider the location and the space between all three components.
Choosing Kitchen Layouts to Suit Your Cooking Style
There are six different types of kitchen layouts, which are:
- Galley
- Wall
- G-shaped
- L-shaped
- U-shaped
- Island
Not every type is suitable for domestic cooking. For example, galley kitchens are mostly seen in restaurants and hotels. Therefore, we will only be discussing the layouts that suit domestic cooking.
1. The L-shaped Kitchen
 This is probably the most used kitchen layout today. An L-shaped kitchen consists of countertops on two adjoining walls that are perpendicular to each other and form. This type of layout utilized the corner space and provides you space to add an island in the middle.
This is probably the most used kitchen layout today. An L-shaped kitchen consists of countertops on two adjoining walls that are perpendicular to each other and form. This type of layout utilized the corner space and provides you space to add an island in the middle.
Is it for you?
If you use too many kitchen appliances and need plenty of space during food preparation, the L-shaped kitchen will be perfect for you.
2. The U-shaped Kitchen
U-shaped layout works best for larger kitchens. It takes up three walls with each having a component of  the kitchen triangle. Even if you don’t want to have a kitchen island in the middle, the U-shaped layout provides you plenty of working and moving space.
the kitchen triangle. Even if you don’t want to have a kitchen island in the middle, the U-shaped layout provides you plenty of working and moving space.
Is it for you?
If you love cooking tasty meals for your family and guests, this kitchen layout is best for you. With a U-shaped kitchen you can entertain your guests in the kitchen without running out of space.
3. The one-wall Kitchen
 This is one of the simplest and most economical kitchen layouts. In this type of kitchen, the counters run along one wall so you need to move a bit more in order to access the essential work triangle.
This is one of the simplest and most economical kitchen layouts. In this type of kitchen, the counters run along one wall so you need to move a bit more in order to access the essential work triangle.
Is it for you?
If you prefer things to be simple, you should go for the one-wall layout. Also, if space is a constraint for you, you can have your work counters installed along one wall to have more space in the middle.
So, make sure to take your cooking style into consideration before making a final decision.
