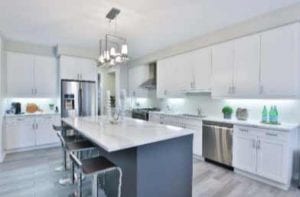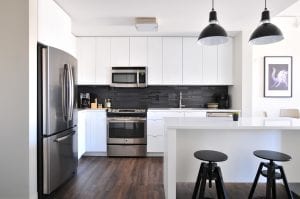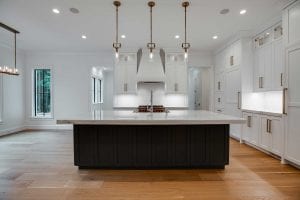A lot of things in life happens in the kitchen but there are mistakes to avoid when remodeling your Charlotte kitchen. Regardless of how cozy and comfortable the rest of your house is, your children and other family members head for the kitchen to enjoy aroma of the tasty food or to inspect the contents of the fridge. Kitchen is like heart of your home and maintaining its comfort while updating its look and style is one of the challenges of kitchen remodeling.
If you are looking to make your daily cooking experience more enjoyable and efficient, you should consider revamping the design and look of your kitchen, but before you start planning your charlotte kitchen remodeling project, you should know the top 3 mistakes to avoid when remodeling your kitchen to achieve a functional and elegant kitchen design.
1. Don’t obstruct access to high-activity areas of the kitchen

Sink, stove, and refrigerator are known as the kitchen triangle.. These are the areas where the most activity takes place. Therefore, a good kitchen layout should ensure unobstructed access to these three areas. Make sure there are no inconvenient door swings and narrow aisles that limit access to these three key areas.
Also, consider the proximity of your sink, stove, and refrigerator, and foot space available. A general rule of thumb is to provide a space of ten to twenty-five feet. If the space available in the kitchen triangle is too small, you may find yourself tripping over appliances and if it’s too large, cooking may become an exhausting task for you.
2. Don’t waste valuable storage space
 Since kitchen is the busiest part of your home. It is not unusual to find yourself constantly trying to add more storage space to your kitchen. When planning your Charlotte kitchen remodeling project, make sure that you are adding enough cabinets and shelves and are not wasting valuable storage space.
Since kitchen is the busiest part of your home. It is not unusual to find yourself constantly trying to add more storage space to your kitchen. When planning your Charlotte kitchen remodeling project, make sure that you are adding enough cabinets and shelves and are not wasting valuable storage space.
Consider installing extra-long cabinets that can store your oddly-shaped kitchen appliances. Do not forget to set up cabinets and shelves over across the back of your lower kitchen cabinets and over the fridge. To make your kitchen look more spacious, add greenery or lighting on the top of kitchen cabinets.
3. Don’t forget to keep enough countertop work space
Probably one of the most heard complaints about layout and design of the kitchen is lack of enough countertop work space. When planning your kitchen remodeling project, analyze your activity patterns and the size of kitchen appliances you frequently use. Also, make sure to use those materials that are highly resistant to wear and tear. Using natural wood, concrete, expensive stones, etc. may make your kitchen look more attractive but they require careful handling and regular maintenance.
To make a good use of uncovered area, consider adding an island or a breakfast bar to add precious
workspace to your kitchen.
The best thing to make your kitchen remodeling project successful is to hire a professional. Work with a Charlotte kitchen remodeling expert who can listen and understand your needs and execute them into a great, functional kitchen.
